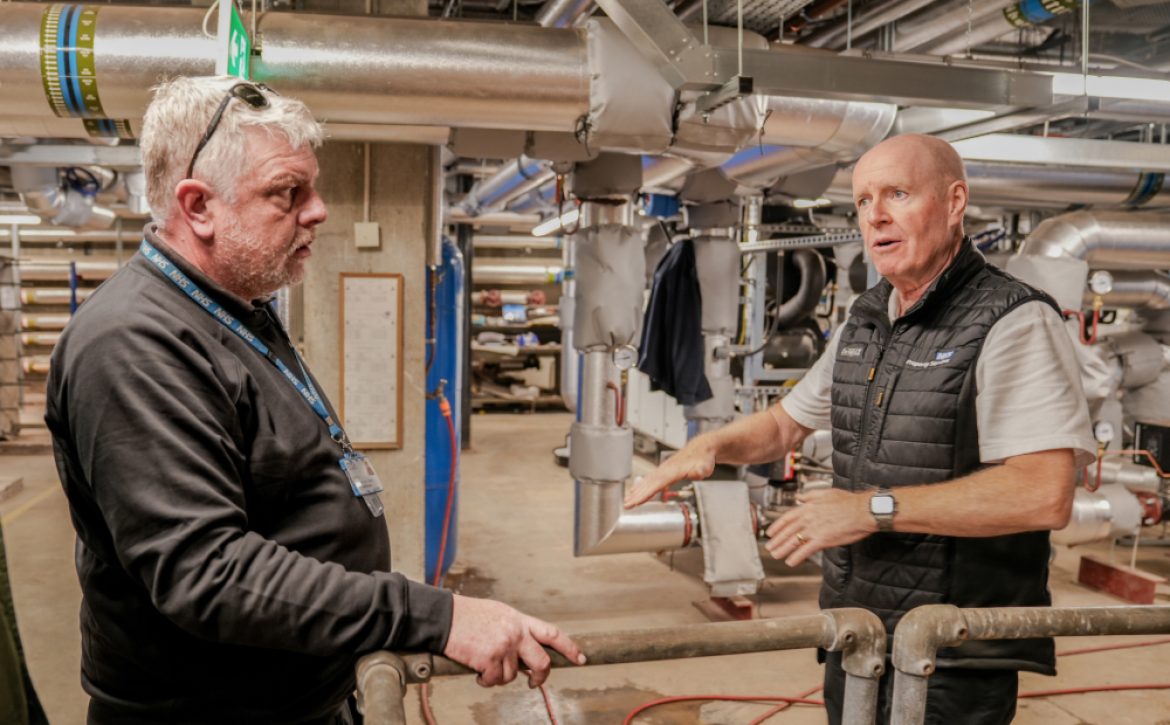UK Office Take-up Reaches Highest Level in Three Years
From CBRE
Take-up of office space across the UK has reached 20.3m sq ft in Q2 2025, marking the highest rolling 12-month level since Q3 2022, which saw take-up of 20.6m sq ft, according to new research from CBRE.
The 12-month rolling take-up across the UK was split between Central London (11.8m sq ft), the South East (2.4m sq ft) and the UK regions (6.5m sq ft), representing an increase of 3% when compared to the same period last year, and 2% above the 10-year average.
In Central London, five deals over 100,000 sq ft completed in the second quarter, the highest number of transactions of this scale in a quarter since Q3 2018. Outside of Central London and the South East, the largest deal of the quarter saw Altrad take 70,400 sq ft at The Apex, Howe Moss Crescent, Aberdeen. Completing the top three regional deals are Aviva Central Services with more than 38,000 sq ft in Southampton and Softcat, who took 35,400 sq ft in Manchester.
Availability across the regional markets decreased by 3% in the second quarter to stand at 20.7m sq ft at the end of Q2, broadly in-line with the five-year average. However, the supply of new stock remained constrained, representing less than a quarter of available space (23%).
A total of 1.6m sq ft of development space completed across the regional markets* in H1 2025, 41% of which was already let by the end of Q2. There is 0.8m sq ft of space under construction that is due to complete by the end of the year.
According to CBRE’s data, there is 3.1m sq ft of space under construction across the regional markets with the earliest possible completion dates up to 2028. Of this space, 17% is already pre-let or under offer.
At a sector level, Tech, Media and Telecoms (TMT) accounted for more than a quarter (27%) of total UK office take-up during H1 2025, a larger proportion of take-up than any H1 over the last ten years.
However, nuances exist at a city level. While TMT dominated in Manchester, accounting for 31% of office take-up over the last 12 months to the end of Q2 2025, the Banking and Finance sector led the way in Edinburgh and Central London at 38% and 30% respectively. In Oxford and the South East, Manufacturing, Industrial & Energy was the prevalent sector at 44% and 34% respectively.
Simon Brown, Head of UK Office Research says, “Our data shows us that in recent quarters, take-up has started to climb back above the 10-year average, which aligns to our view that occupiers are starting to take larger office footprints again.
The UK office market is starting to show clear signs of normalisation after a period of relatively low demand. Driven by an increase in return-to-work mandates, we expect companies across the country to continue to acquire space to meet the demands of their growing workforces.”
Rob Madden, Head of UK Investor Leasing says, “We know that the quality of the building itself is a top priority for occupiers, but so is location. Choosing the right UK market to access the best talent will be determined by the sector you operate in, but beyond that, accessibility and surrounding amenities are incredibly important. However, the thinning supply of new stock and the physical cost of moving are likely to result in more regears. If the office is well located and can be refurbed to meet the future needs of the occupier, staying put is a compelling option.”
Join Dan Andrews Executive Director at CBRE Global Workplace Solutions (GWS) at Facilities & Estates Management Live where he will share his expertise in managing one of the most distinctive portfolios of CBRE GWS – the towers and skyscrapers housing thousands of occupants at any one time.









