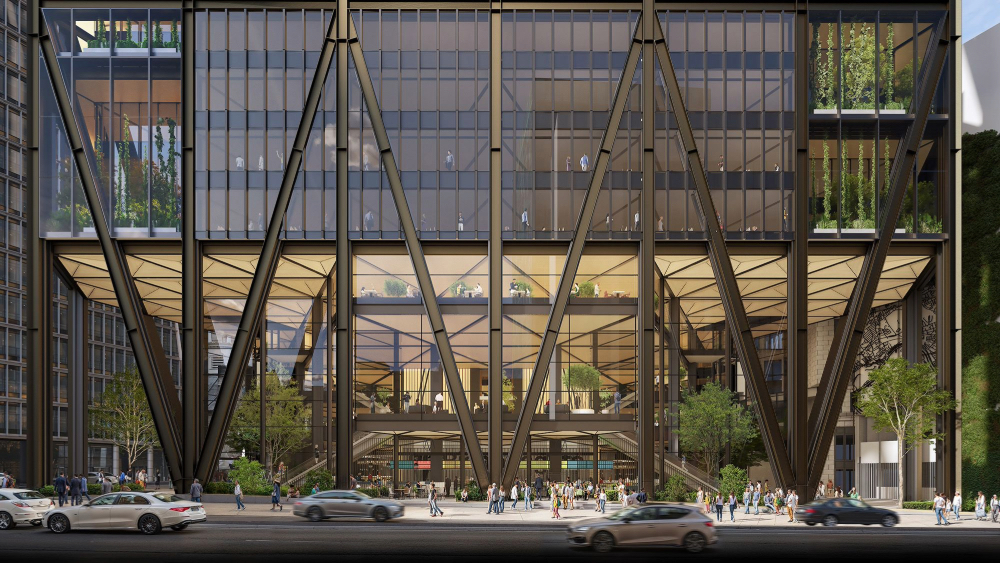Brookfield Properties secures approval for 54-storey tower at 99 Bishopsgate

Plans for the redevelopment of 99 Bishopsgate have been approved today by the City of London’s Planning Committee. The scheme will deliver over 1 million sq ft of best-in-class office space, alongside more than 60,000 sq ft of vibrant public and cultural amenities, reshaping the northern gateway to the City.
The development will also introduce extensive public realm enhancements, including a dynamic 7-day-a-week City Market and new pedestrian connections, improving access between Liverpool Street Station and the heart of the City.
A visibly green 54-storey tower will prioritise sustainability and occupier wellbeing with extensive vertical gardens enhancing urban greening.
A new, prominent standalone 6-storey cultural building will offer performance, exhibition, and studio spaces.
The City of London’s Planning Committee has today approved Brookfield Properties’ redevelopment plans for 99 Bishopsgate, a new 54-storey office tower of exceptional design quality combined with over 60,000 sq ft of vibrant and inclusive public and cultural amenities, set to transform the northern gateway into the City Cluster.
Meeting the evolving needs of the future City workforce, the development is expected to deliver 1 million sq ft of best-in-class office accommodation in 2031, contributing 8.3% of the additional office space required by the City by 2040 to support employment growth and solidify the City’s position as a leading global financial district.
Designed by RSHP, the scheme will significantly enhance the experience for workers and visitors while demonstrating a strong commitment to sustainability. 99 Bishopsgate prioritizes adaptive reuse, retaining the existing foundations, which make up nearly 50% of the building’s mass, to reduce embodied carbon. Vertical gardens and expansive terrace spaces will enhance employee well-being and foster biodiversity, while urban greening initiatives at ground level will further enrich the visitor experience.
The development will also introduce seamless new pedestrian routes, connecting Liverpool Street Station to the heart of the City. These routes will be animated by extensive landscaping, the City Market—a vibrant 7-day-a-week food and beverage destination—and Open Gate, a striking standalone 6-storey cultural building designed to attract new audiences.
Positioned at the junction of Old Broad Street and Wormwood Street, Open Gate reflects input from young creatives across London. Envisioned as a hub for community engagement, artistic expression, and collective enrichment, it will be anchored by Intermission Youth, a dynamic theatre group that uses Shakespeare to empower underrepresented voices and foster inclusivity in the arts. This partnership ensures the space will serve as a vital resource for young people while contributing to the cultural vibrancy of the City of London.
Brookfield Properties will contribute significantly to the local community, investing over £70 million through its Section 106 obligations. The development is also expected to act as a catalyst for economic growth, generating an estimated 7,500+ new jobs and injecting an anticipated £8.5 million per annum into the local economy through increased worker spending.
Dan Scanlon, President at Brookfield Properties, said:
“We are delighted with today’s decision from the City of London to approve our plans for 99 Bishopsgate, affirming our continued commitment to invest and develop in the City.
Our proposals for 99 Bishopsgate will be transformational, delivering a scheme of exceptional design quality which aptly combines best-in-class office space with newly created pedestrian routes and significant public and cultural amenity.
As the demand for high quality commercial space intensifies, we look forward to delivering 1 million sq ft of desirable, well-being focussed office space to support employment growth in London’s globally competitive financial district. We are also particularly pleased that our ongoing engagement with young creatives has culminated in a cultural offer that is unique in the City and will deliver wide-ranging benefits for diverse groups, helping to change perceptions and attract new audiences to the City.
I would like to thank our expert professional team and the City’s design and planning officers for their collaboration and efforts to reach this important milestone, shaping a scheme which will transform this strategic site and showcase the ambitions and appeal of the City to all.”
Graham Stirk, Senior Design Partner at RSHP, said:
99 Bishopsgate reimagines the northern gateway to London’s financial district, honouring its historic heritage and context. Building on our Whole Life and Operational Carbon assessments, retaining the piled raft foundation generates a series of architectural and engineering features that manifest themselves in the overall architectural composition and language of our proposals.
The structure creates a simple, flexible office floorplate and provides a visual framework that allows the building to be legible when viewed from distance, and at pedestrian level. This defines several small-scale façade typologies that reflect the functional office and wintergarden activities within. Terraces conceptually allow landscape to erode the structural framework creating a creating a visibly green building that defines the distinct character to the architecture.
At ground level, 18m-high public arcades, a publicly accessible cultural building and a vibrant City Market are all provided within an enhanced step-free public realm, blending historical significance with sustainable, innovative design for a revitalized urban experience.”

